Sparkle Moose Lounge
February 2018
In the fall of 2015, my partner and I decided to move out of New York City and started looking at homes to buy in Portland, Maine. We looked at a bunch of places, amazed that we could buy something with multiple bedrooms. While we thought NYC itself wasn’t the right fit for us, there were certain elements of living there that we really enjoyed, and we couldn’t quite find something that fit our needs. But on the last day in town, we finally convinced a seller to show us an under-construction space that was being converted from a second-floor restaurant into two new condo units.
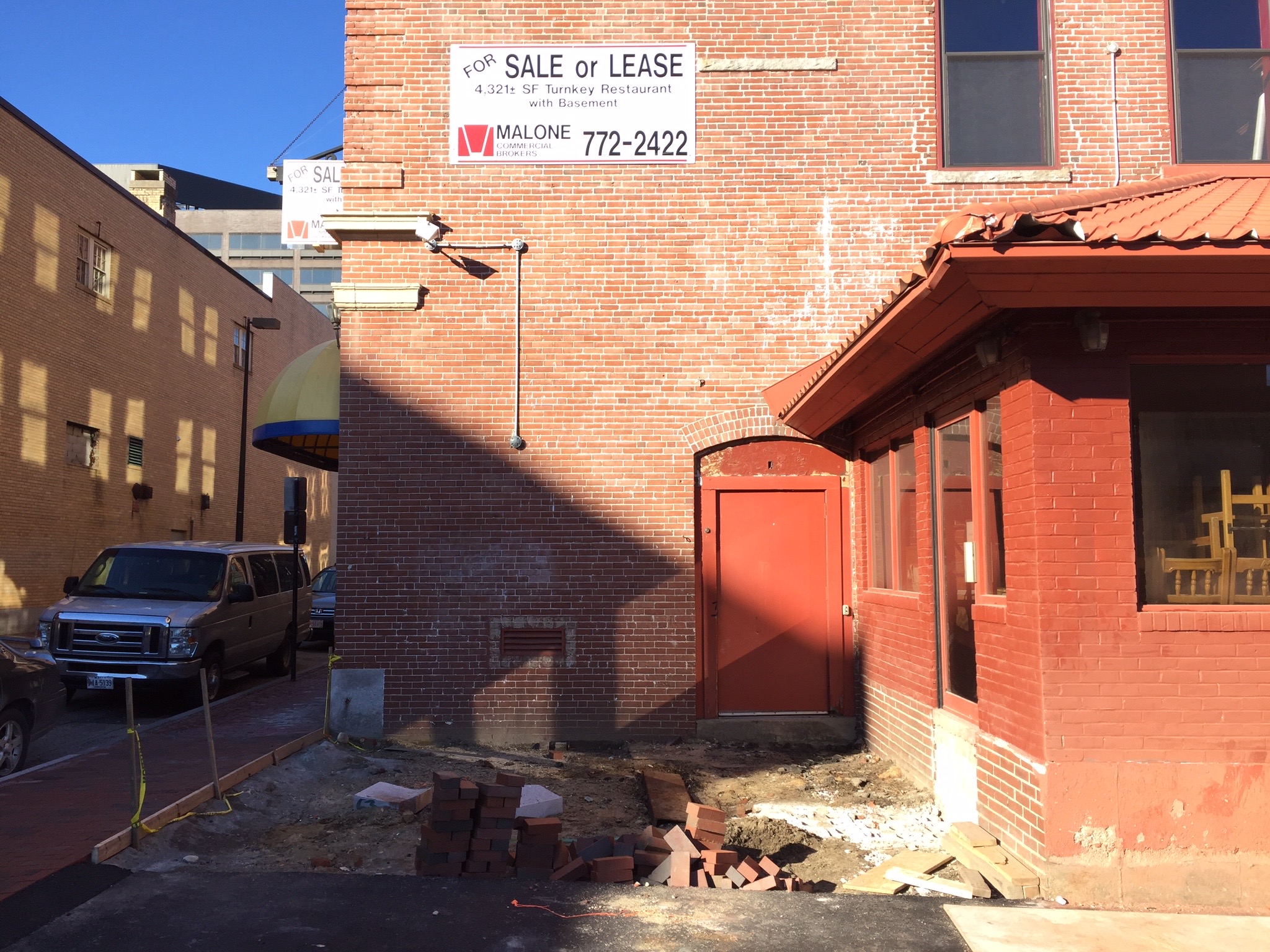
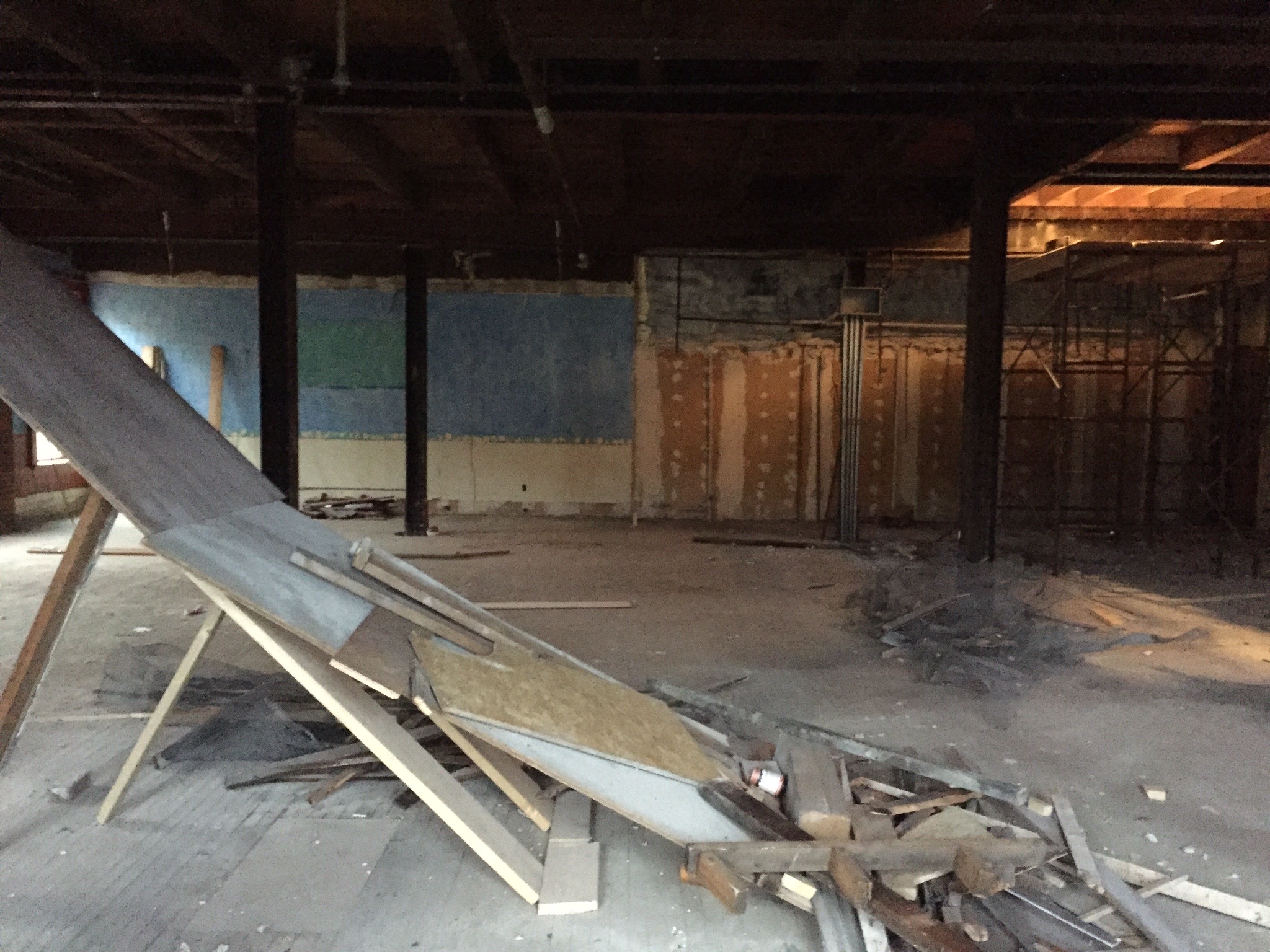
It was raw, but we could see the possibility. We went under contract the next morning. One smart stipulation by our realtors was that we had to be happy with the space layout, or we could pull out. Over the coming months, we worked with the developer and an architect to determine how to use the 1450 square feet best to create our dream home. We lived semi-nomadically then, so we started measuring every room we were in, figuring out the minimum and ideal widths of bedrooms, closets, and bathrooms. In every kitchen we entered, we kept notes about what we liked and what we didn’t. We had planning sessions over lighting, furniture layout, and where we’d mount a projector and keep the AV equipment.
We ended up with a beautiful 2 bedroom, 2 bathroom space with a giant open floor plan. We also got what must amount to a graduate degree at IKEA when we designed and built our kitchen cabinet plan ourselves; They don’t come with precise instructions at that level of customization!
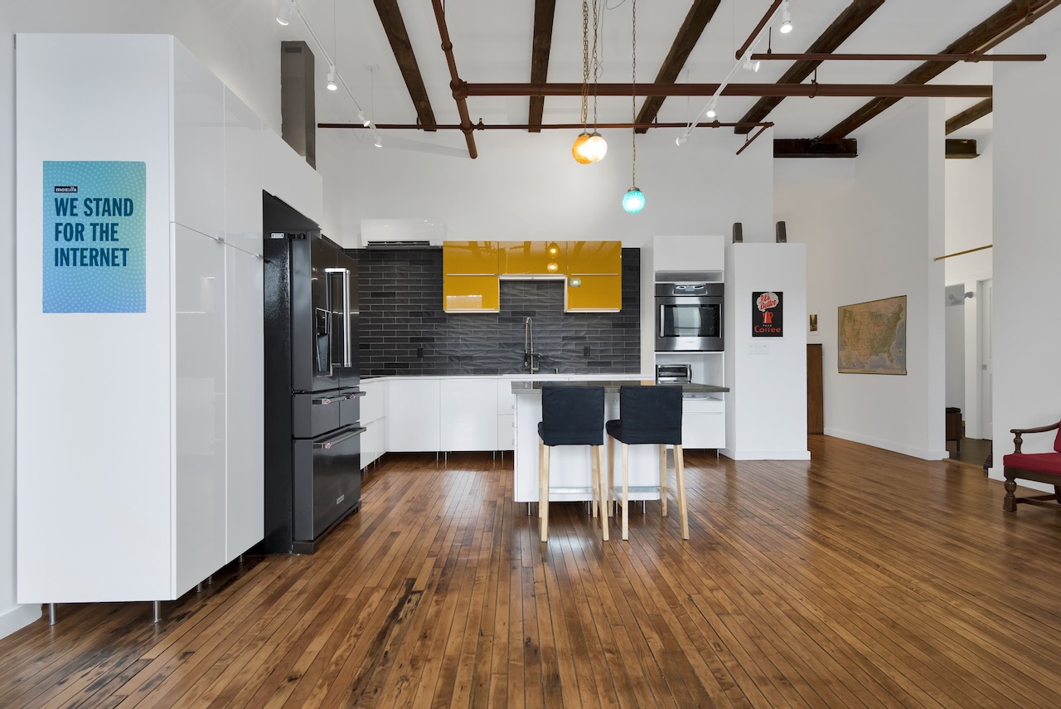
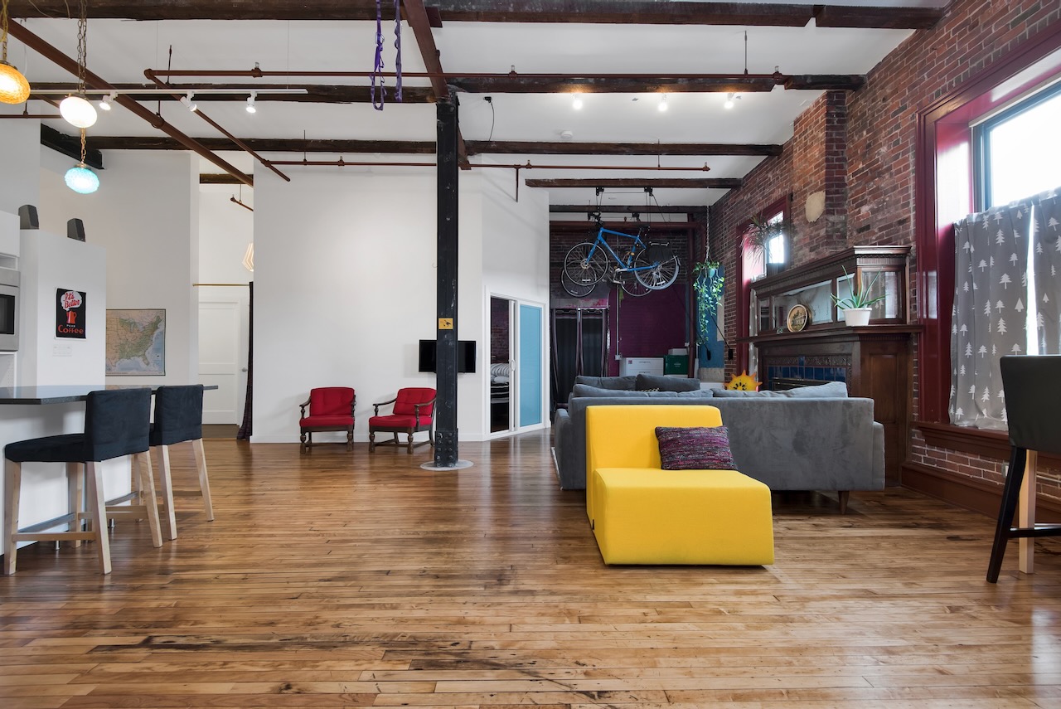
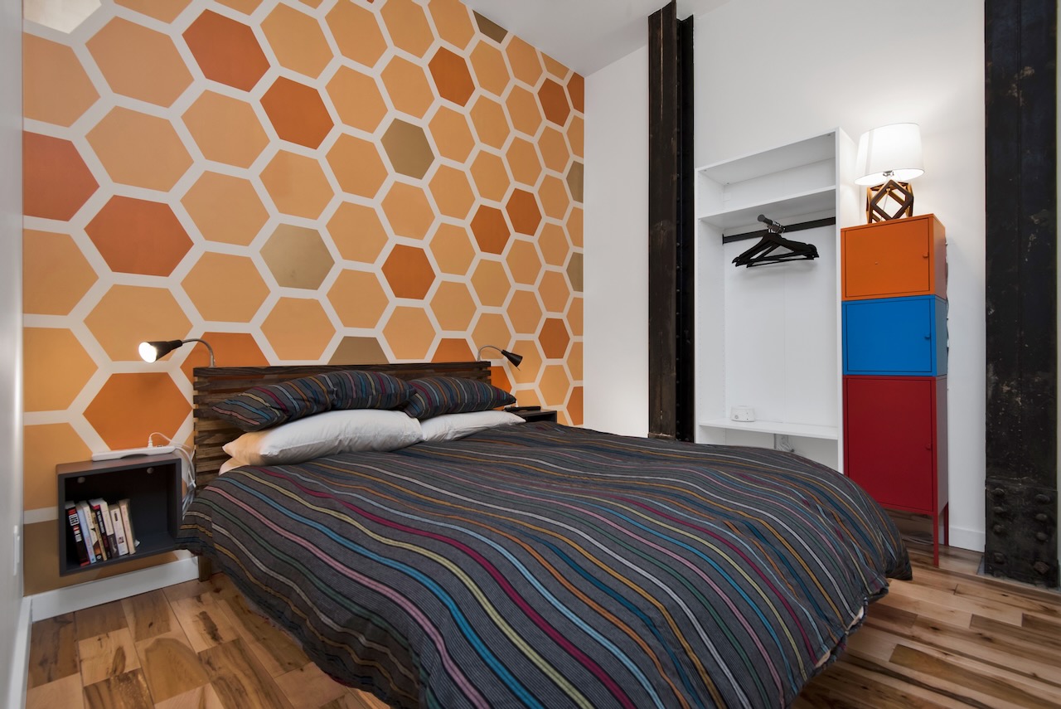
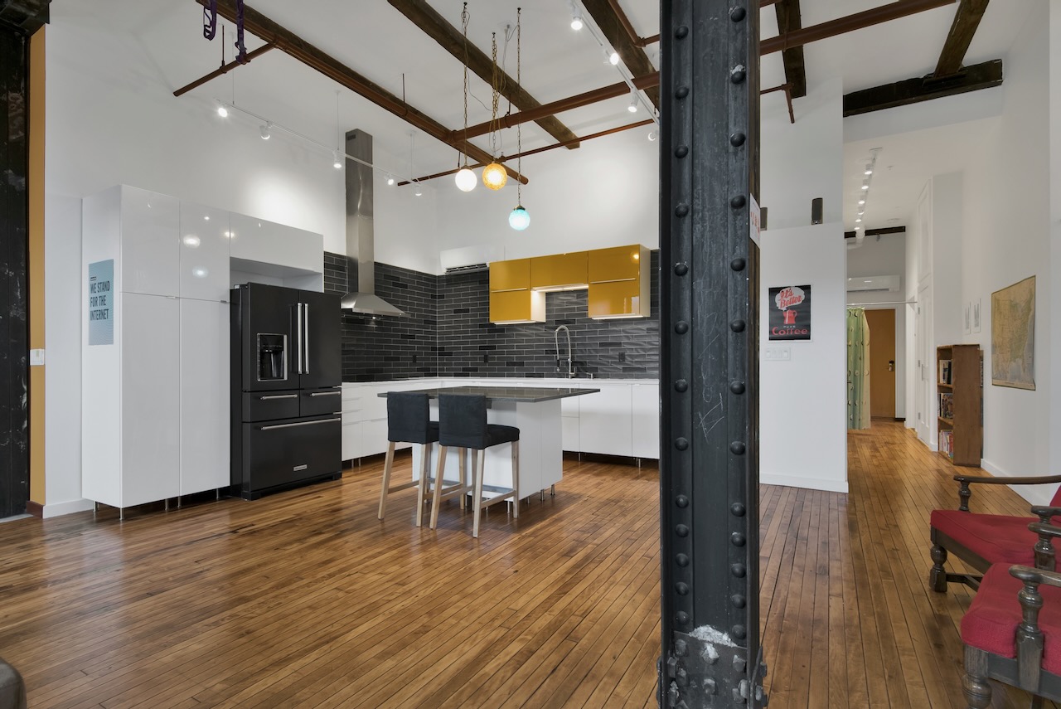
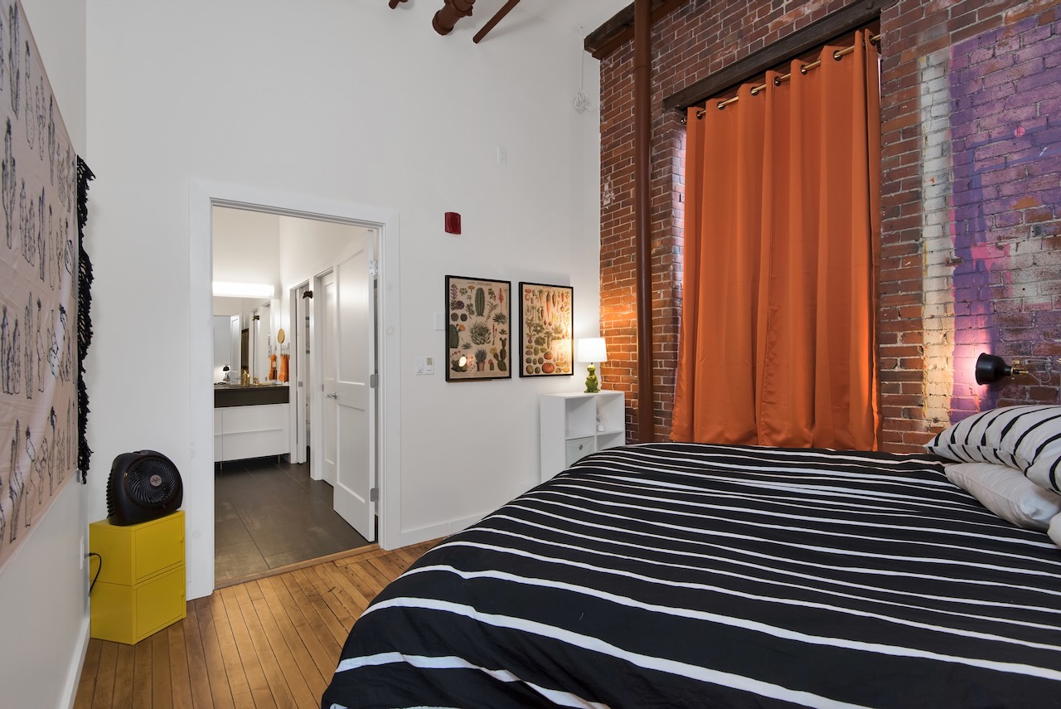
Unfortunately, we realized that Portland was not the right city for us and moved back to NYC a year and a half, selling the place (for a tidy profit, thanks to our customizations). But it was a great experience, and we learned a ton.